Depro’s building and facilities
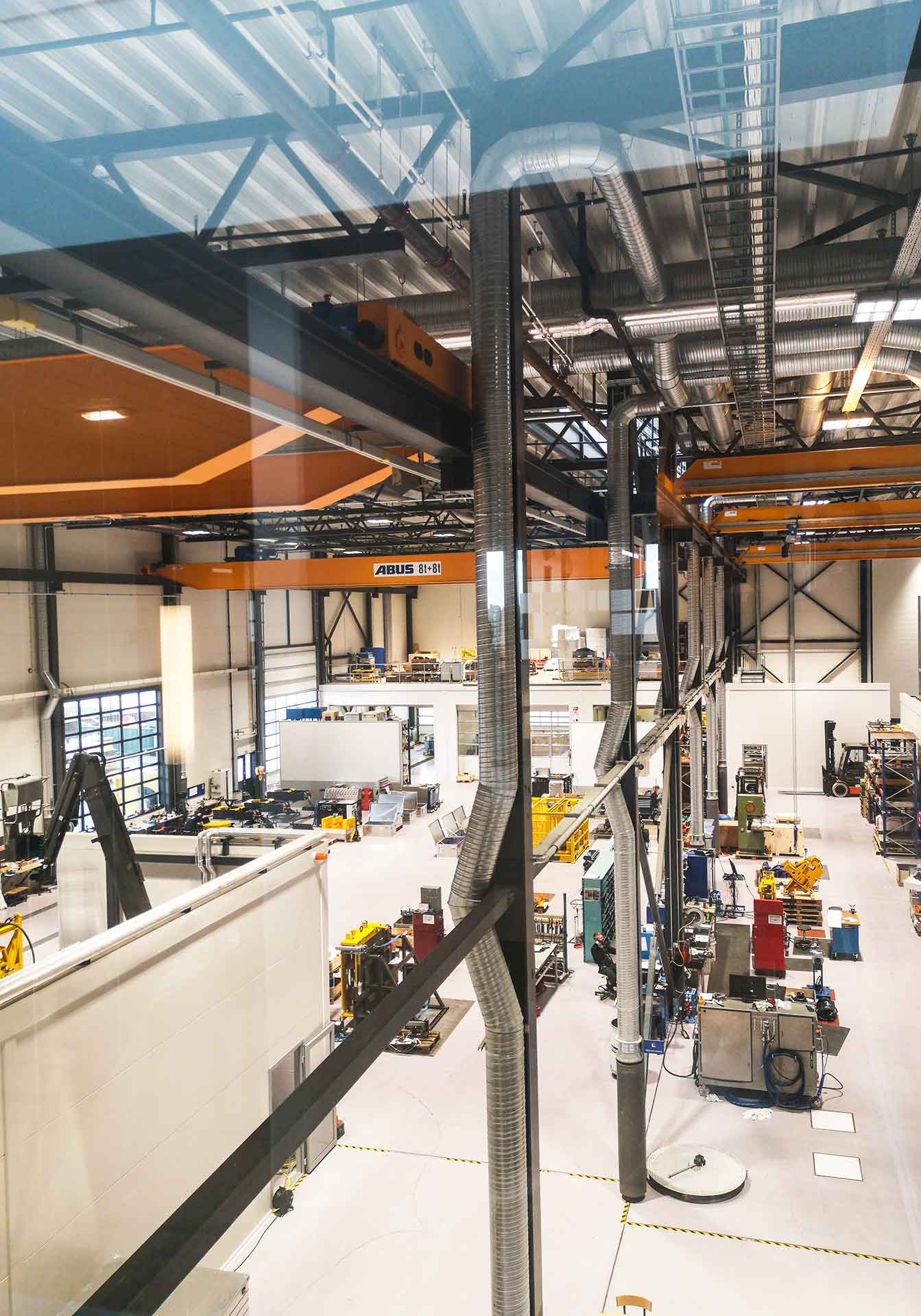
3500 square meters Workshop.
The workshop is designed to optimize workflow and give the employees the best well-being to perform their work.
As example can be mentioned: Underfloor heating. Same ventilation standard as in offices. High luminance quality. Separate areas to dirty work and welding & grinding. Low distance between departments, including support functions and management.
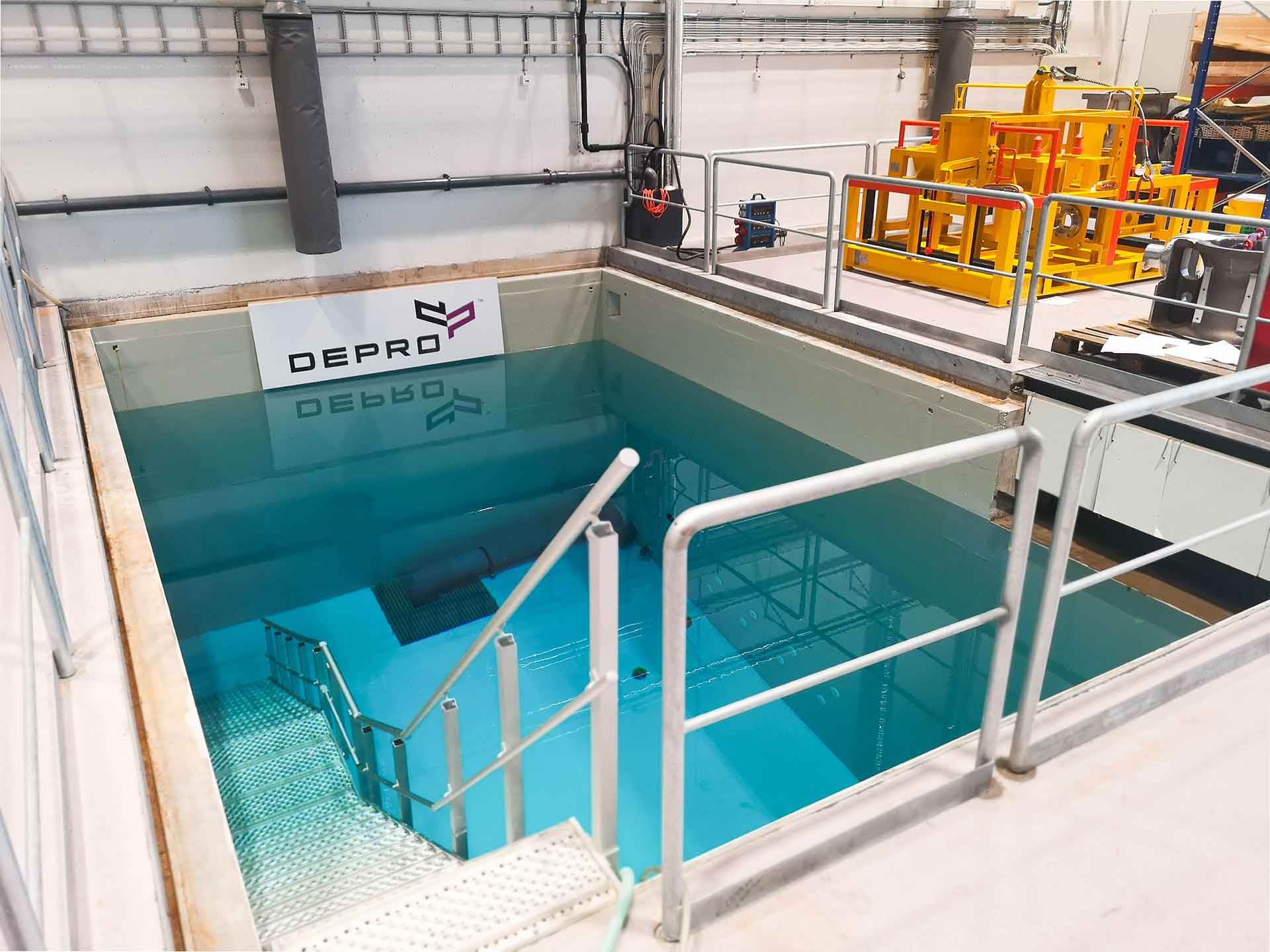
In house test area of 200 square meters , with 190 square meters test pool.
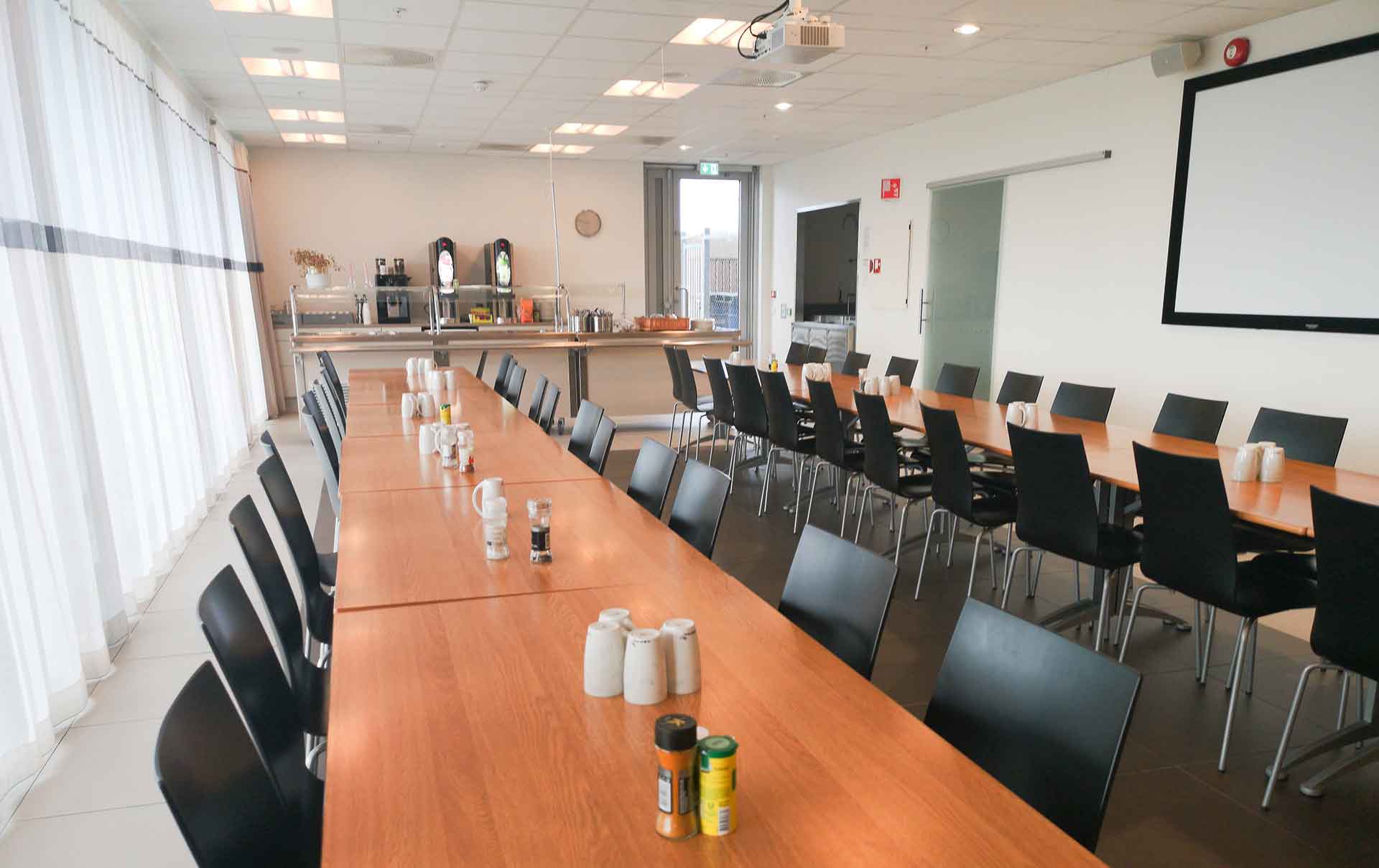
Canteen with large windows and plenty of space.
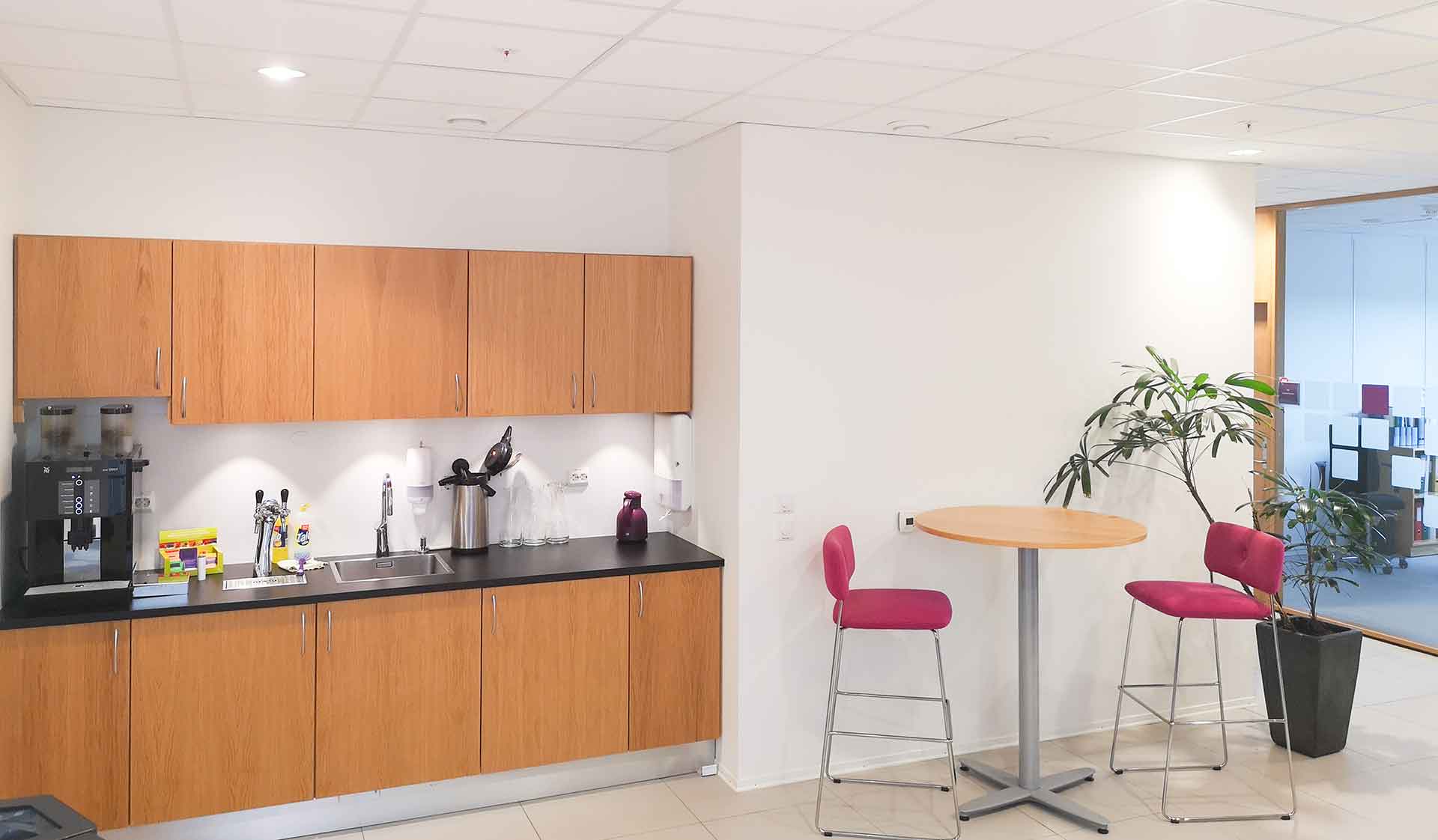
Coffee corner in the office landscape.
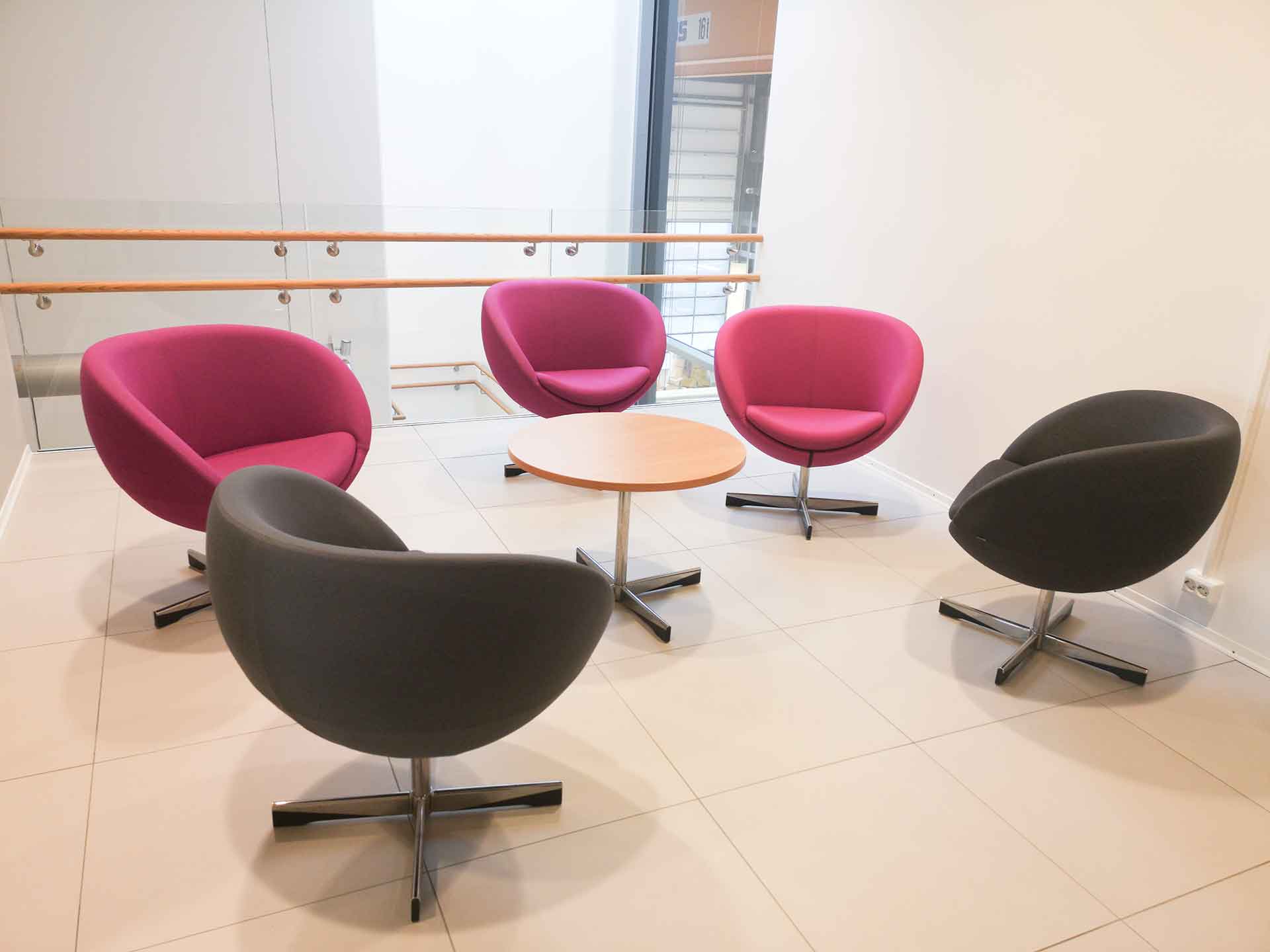
Seating area in the office landscape.
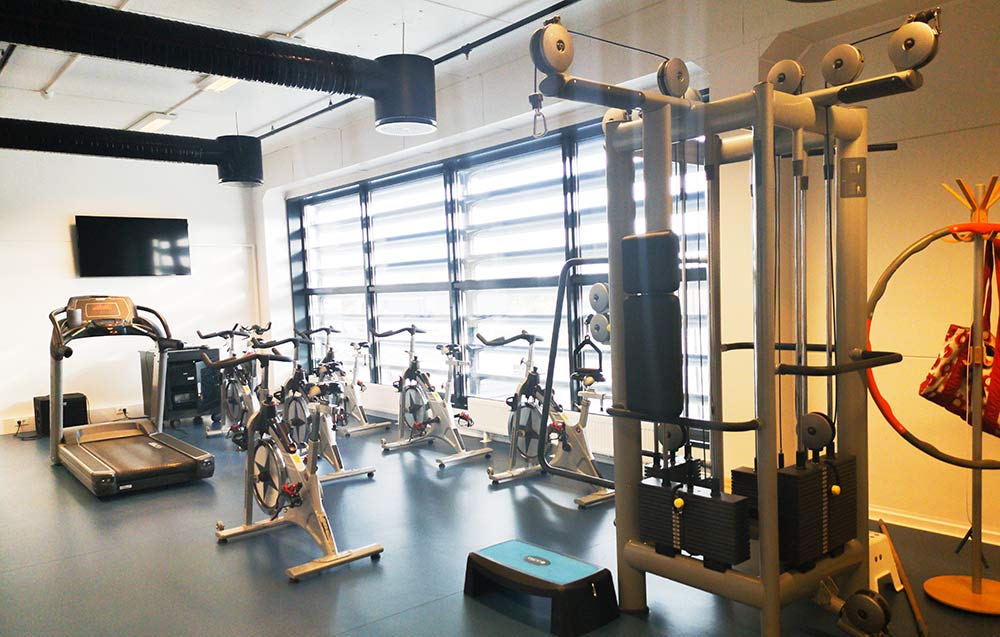
Fitness room with a lot of different equipment.
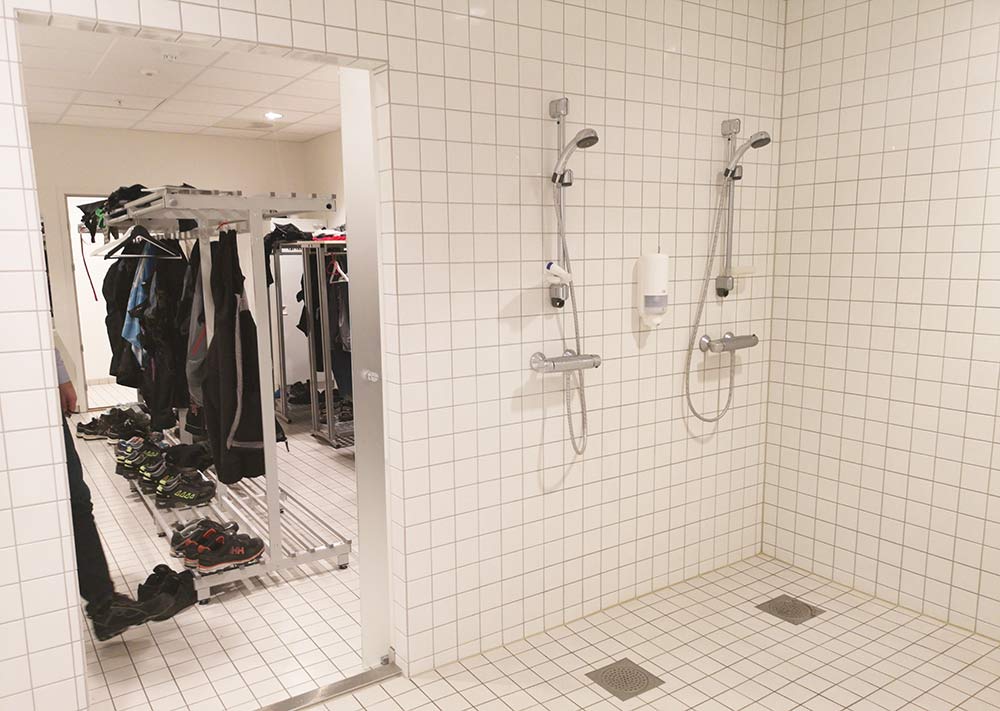
Wardrobe with shower.
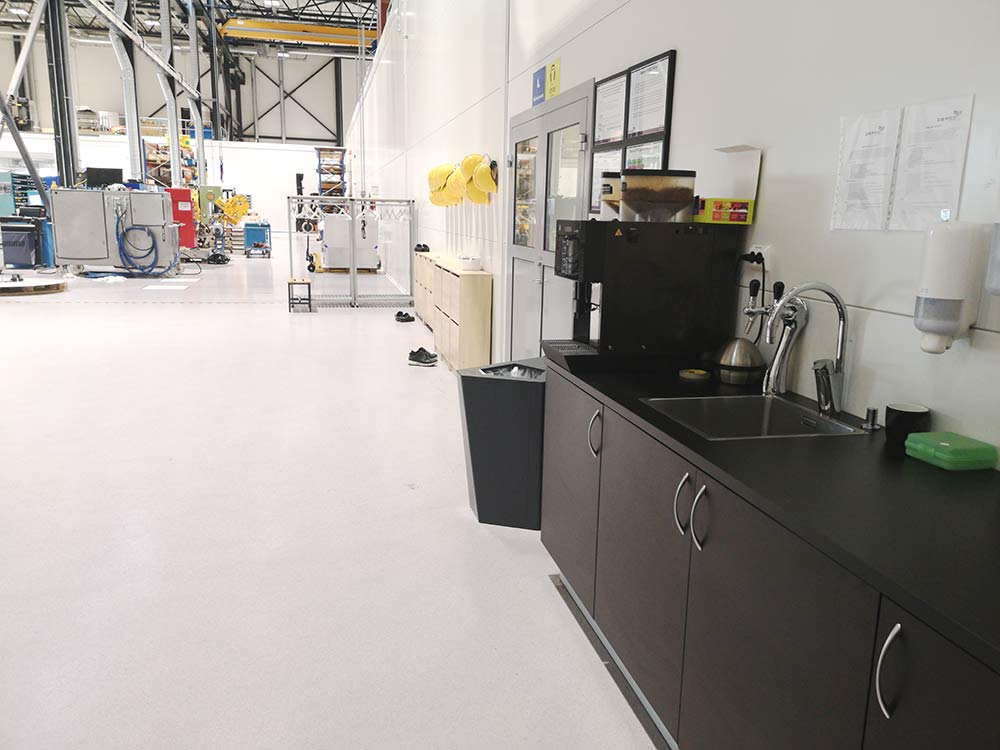
Coffee corner in the workshop.
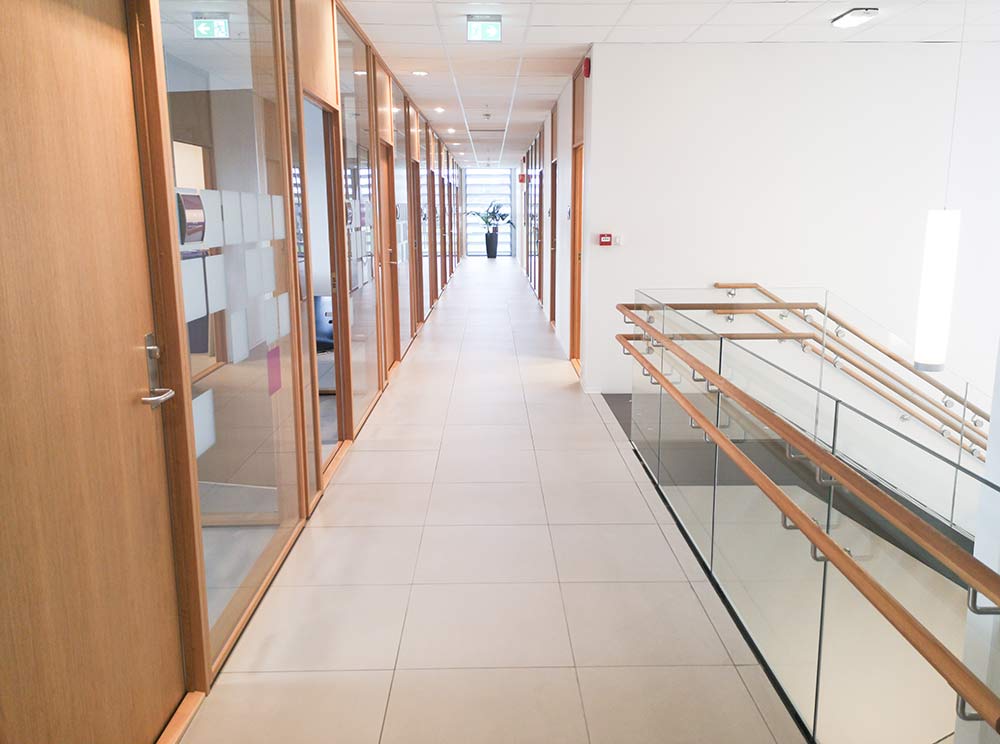
Office area.
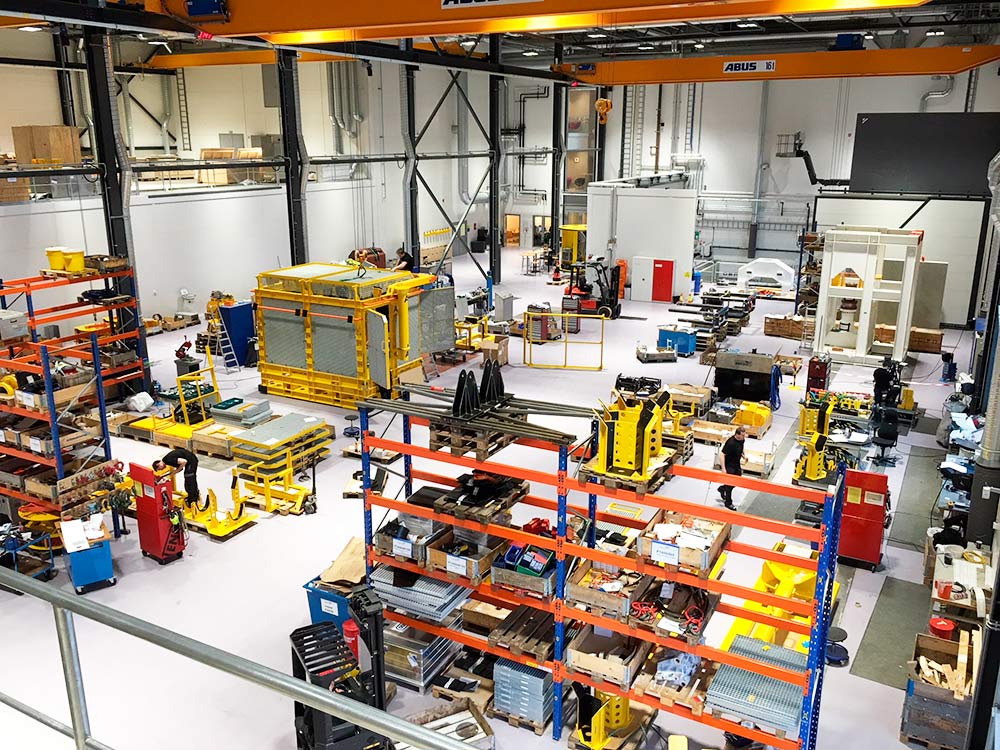
The workshop hall seen from a different angle.
